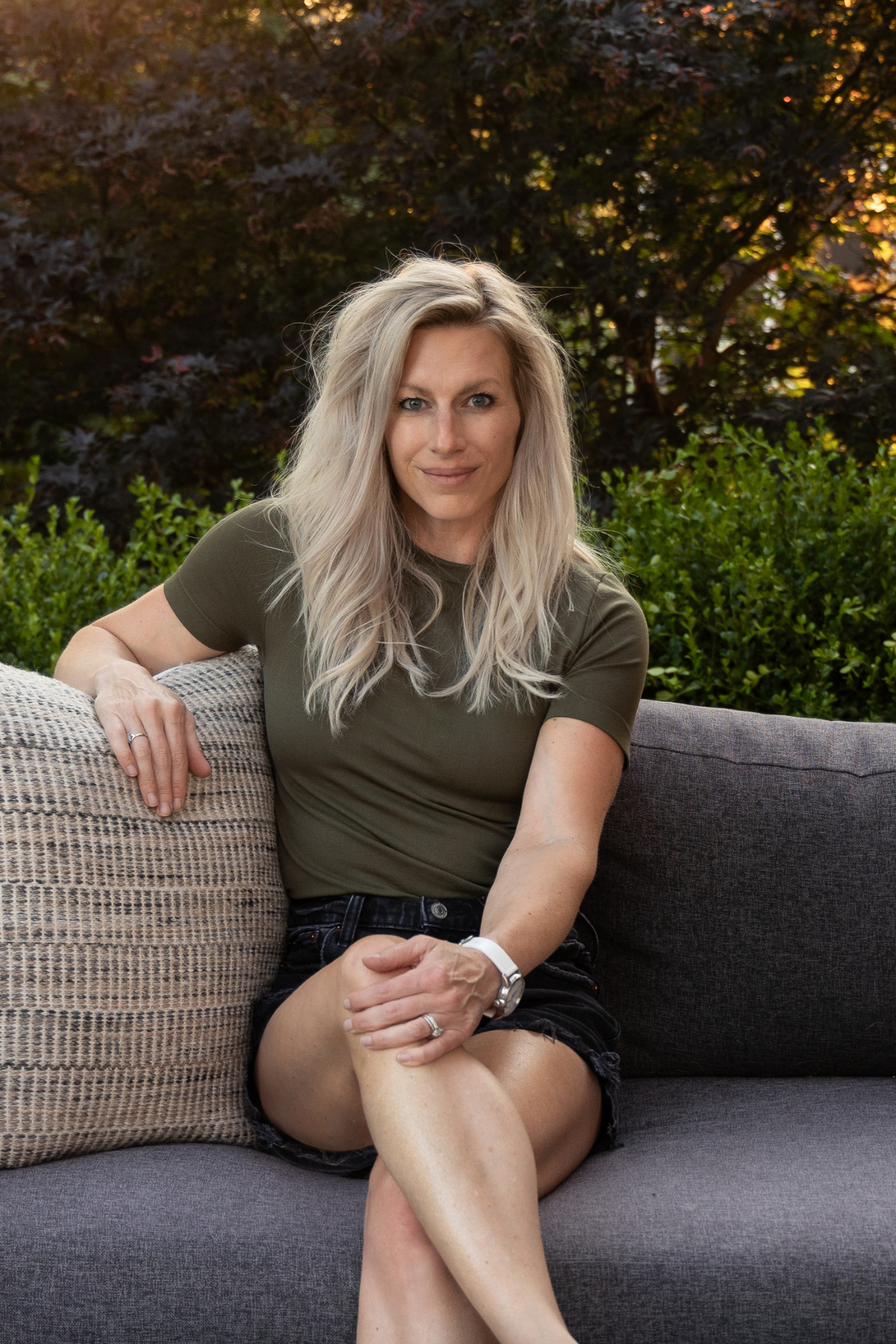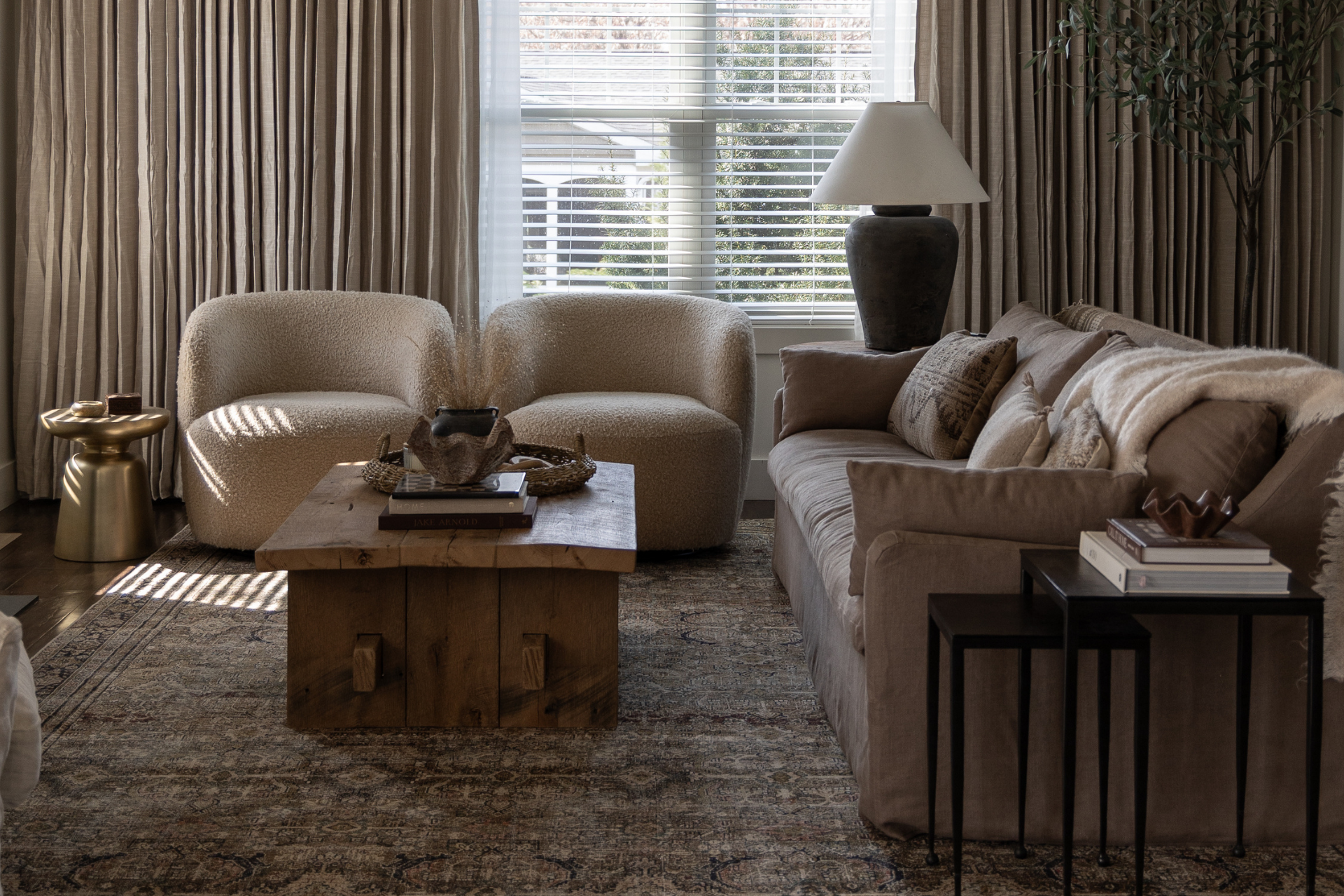We need our garage entrance to work harder for us. A few years ago, I added a built-in bench with storage and a few hooks. Fast-forward a few years later, and here we are, in need of more storage for all the jackets, backpacks, hats, and sports gear. I’ll show you how I extended our garage “mudroom” area and added 39 peg hooks!
Extending the Board & Batten Wall Treatment
The board & batten wall treatment is fairly simple. It’s made up of four different size 1x boards. Here is a diagram that breaks it down.

It’s as easy as attaching the boards with a nail gun, fills holes, caulking, and painting. We’ve added this board & batten treatment in a few different areas of our home. The spacing is a little bit different in each of the areas. I suggest taking your total wall length measurement and dividing it up the best you can. On average, I try to keep the space between the vertical boards around 14” wide.
Adding Peg Rail Hooks
I am loving everything about these peg hooks! I love the look, I love the price, I love how sturdy they are, and I love how easy they are to install. I love them so much that I added 39 of them to our garage mudroom area! One can never have too many hooks, haha!
To install the pegs, I drilled holes every 6” using a ½” forstner drill bit. Once the holes are drilled, spread some wood glue on the back end of the pegs and set it in the holes. The wood glue will dry and create a super strong hold for the peg.


The Finishing Touches
I am so glad I decided to do something a little different and not just repaint everything white. I used Sherwin Williams Accessible Beige on all the trim work and could be happier with how it turned out! The entrance in our garage that we use every day is now officially as pretty as the entrance our guests use.













Sources
Wood Shaker Pegs | Sconces | Lumbar Pillow | Throw Pillow | Throw Blanket | Bird Nest Wall Baskets | Faux Potted Tree | Terracotta Pot | Terracotta Saucer | Rug Runner | Bench Baskets | Tote Handbag | Boots

*This post contains affiliate links*
















17 Responses
How did you make the bench or where was it purchased?
Unfortunately, I made the build in-bench before my blogging days and I don’t have a tutorial on that one. Sorry about that!
Do you mind sharing the paint colors you used for this space?
Absolutely, it’s Sherwin Williams Accessible Beige.
Hi there! You designed a gorgeous space ???? I would love to know the wall color you you chose. It’s the perfect creamy white
Thank you Caitlin! The white walls are Sherwin Williams Alabaster and the trim work is Sherwin Williams Accessible Beige.
Hi there! do you remember what stain color you used?
I believe it was just Minwax Jacobean
I love this. I don’t think a tree would survive in my garage though
Thank you! Don’t worry, it’s fake haha!
Hello! Is this the same garage that also has the cleat system? I am looking to do a combination of both the cleat system and this charming mudroom entrance in our garage. Curious to see how the transitions work out if it is the same space. Thank you!
Hi Krista! Yes, it is the same garage with the French cleat system. Haha, it’s not very pretty in between, just some ladder and wood storage. Once day I’d like to run the slat wall across the entire wall any maybe paint both spaces the same color.