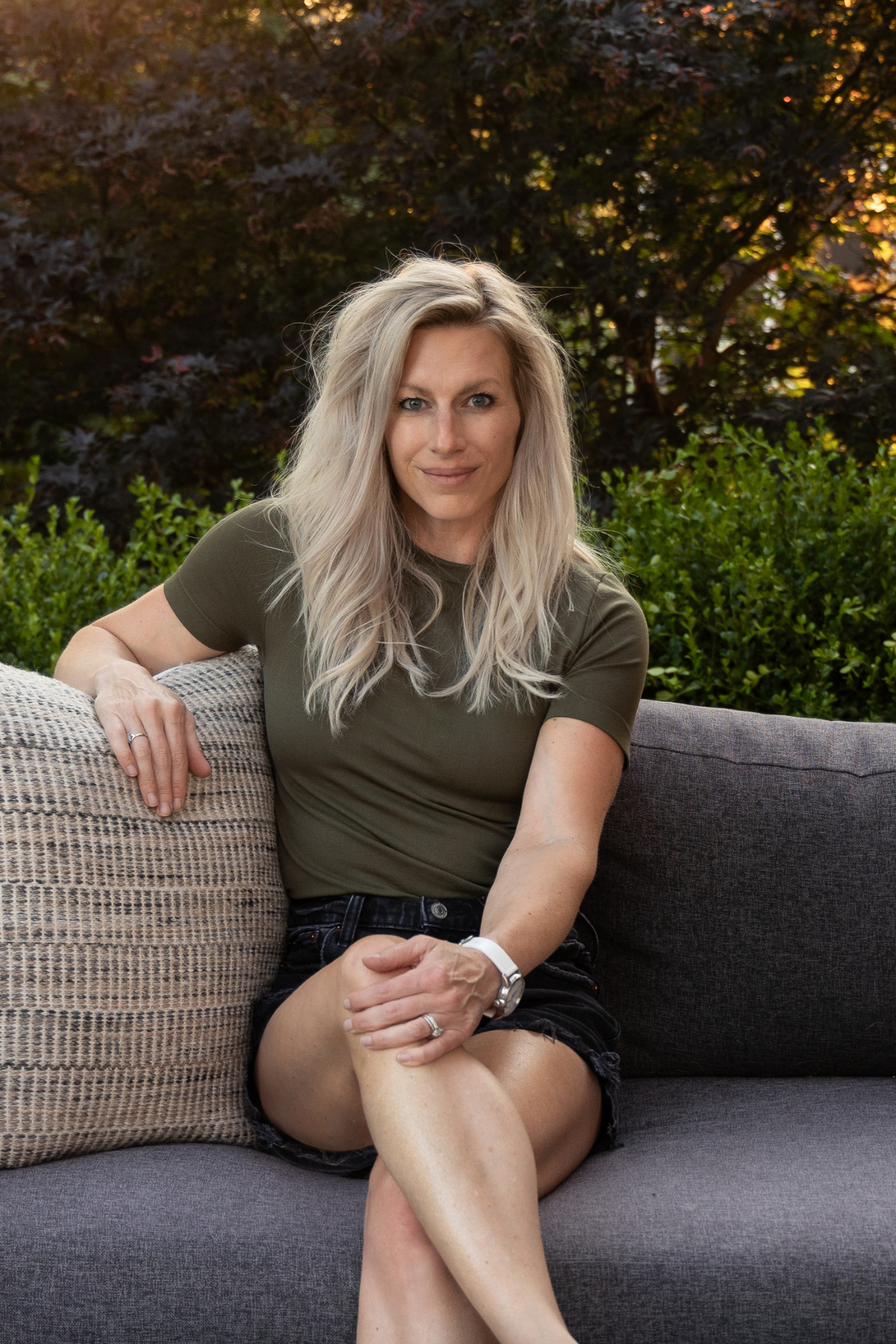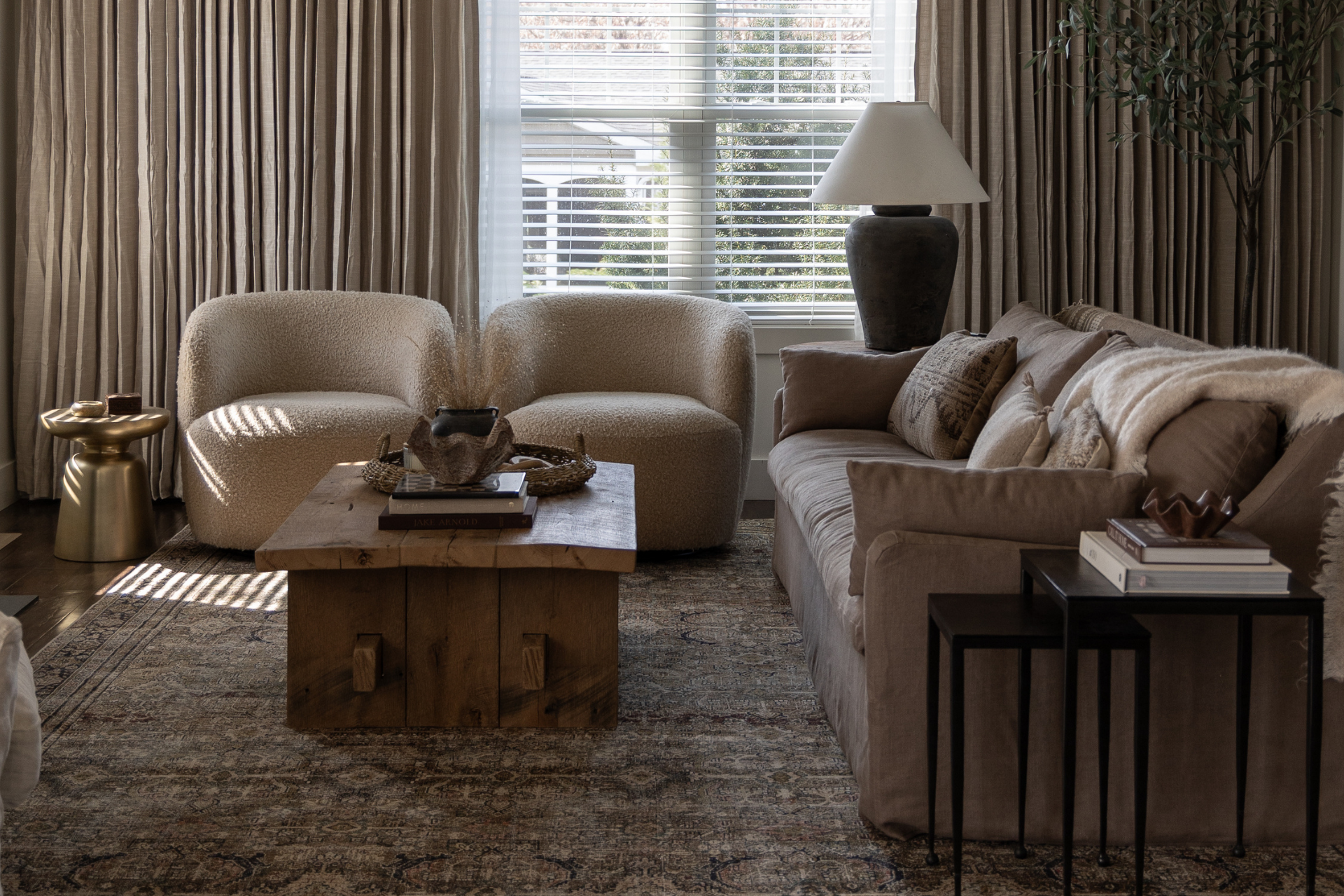Now that you have an understanding of what goes into the planning stages of a vegetable garden, it’s time to start building it. If you missed part 1, you can check it out here. I built our garden space about 5 years ago, before my blogging days, so I apologize but I did not do a great job of documenting it. I will try my best to explain how we built it so you can create your very own dream garden!
THE PLANS
I drew up some basic plans for our garden to help calculate my materials list. Like I mentioned in part 1, we decided on a U-shape to have easy access to everything from the center of the garden. The outer perimeter is 14’ by 14’ and the center of our garden is a spacious 6’ by 6’ open area.

STAKING OUT THE AREA
Once you have rough plans, the best way to get started is to stake out your garden in its proposed location. This will give you a good sense of the space and size once you see it in place. This is also a good time to make any adjustments such as making it larger or smaller or moving it.
I staked the four outer corners of our garden and then marked up the rest of the shape with spray paint. I was questioning a couple of dimensions, like the width of the entrance and the size of the middle open area, so this was really helpful to confirm a few sizes.

SETTING THE POSTS
To start, we need to build the basic framework for the garden with posts. This top view is the best way to explain our u-shaped garden and the positioning of 4×4 posts and 2×4 boards. Here is a breakdown of the materials used for the framework:

Time to start digging! I dug holes right where those four outer stakes were placed. Then I took my 4×4 posts and set them with cement. Once the four outer posts were set, I set the next four posts where the entrance and arbor are located. I left all my 4×4 posts at the full 8’ length and I cut them down later.
I dug a few more holes for the 2×4 boards. This time I did NOT cement them in place. The 2×4 boards are strictly for fence support, so digging a deep hole and backfilling it with soil was sufficient enough to keep the 2×4 boards in place. It is helpful to tie a string from post to post to help place your 2×4 boards in line with the 4×4 posts.
ATTACHING THE SIDE BOARDS
I am using 1×6 tongue and groove cedar boards (16’ lengths) for the sides of our garden. Since our ground is slightly slopped (from front to back) I essentially need to stack 2 boards high on the front of our garden and stack 3 boards high on the backside.
In order to do this, I dug a trench around the outer perimeter of the garden. Starting on the backside, I cut one board down to length and attached it, as low as I could, from post to post. It is crucial to make sure this starting board is perfectly level. I am using exterior screws to attach all of my boards to the 4×4 posts and the 2×4 boards.



This is where it starts to get tricky if your area is sloped. I continued that same row around the right and left sides of the garden. Except this time, my board will not extend from post to post. It will stop a little short since it will be completely under ground to reach the front post. Here is a diagram of how I “stepped” my boards into place to account for the slope.


Time to add the second row of cedar boards. This second row will wrap all the way around the garden now on all four sides. At this point, you just start stacking and locking the tongue and groves in place. Keep adding rows until you are satisfied with your height. Before adding the top row I attached my 3-foot tall fencing to the 4×4 posts and 2×4 boards. This way, once that top row is attached, it will hold the fencing in place nicely. I am using a staple gun to attach all of my fencing.

I followed the exact same process for building the walls on the inside area of the garden. This area was sloped as well so I used the exact same method: 3 boards tall in the back and gradually stepped down to 2 boards tall as I moved towards the entrance/arch area.

THE FINISHING DETAILS
Now it is time to add some of the finishing details that really pull it all together. Cut down the tops of the 4×4 and 2×4 posts so that they are flush with the top of the fence. Add some 2×4 supports between all of your posts to help support the top of your fence. This will also give you a surface to staple the top of your fencing to.
On the outside of the garden, I trimmed everything out. I stacked some little scraps of the 1×6 tongue and groove cedar boards on all of my posts. I used 1×4 boards to trim out the 2×4 supports between all of the posts. Lastly, to cap off the top of the fencing; I attached deck boards to the top of my posts. This PPG Timeless Stain in American Chestnut is the stain I used on everything.



In the center area of our garden, I decided to install pavers. Gravel or mulch would be another great option. The only reason I decided against gravel is because we have two boys, who were two very young boys at the time we built our garden. And if you know little boys, you know that all that gravel inside the garden would have been dumped throughout the yard by the truckload. But I think gravel or mulch would be an excellent choice that would allow for proper drainage as well.




THE ARCHED ARBOR
The plans for the arched arbor entrance came directly from Remodelaholic’s blog post on how to build an arched garden arbor. You can find all the details on her blog post here. I modified the plans slightly to fit our space. I also customized it to add a gate. The arched arbor is functional as it is beautiful— It’s perfect for growing grapes! It was definitely worth the extra effort to add it because it totally takes the garden to the next level!




THE FINISHED VEGETABLE GARDEN
This space truly is my dream garden! We’ve used it for years now and I have no regrets and wouldn’t change a thing about it. I hope you found this helpful in creating your own dream garden.







*This post contains affiliate links*
















11 Responses
What kind of tree/ bush is that on the back side of the vegetable garden…..looks like you have stretched its branches to help it grow in that direction and I was just curious. Thank you
Yes— It is a peach tree! I’ve been training it to grow in an espalier style. Unfortunately I might need to move it somehow because it’s been blocking a lot of sun on that side of the garden. I have pear trees on the other sides of the garden that are working much better and not growing quite as large and full as the peach tree.
Thank you so much for this detailed post. I’m using it as my main inspiration for our garden.
I am sorry if I missed this in the post, but do you mind sharing the stain color you used for the wood?
Thanks!
Thank you for the kind words! Good catch— I will add the stain details into the blog post. I used this PPG Stain from Home Depot, but unfortunately it’s been out of stock. I have been searching for a good alternative but I haven’t found it quite yet.
This is great. How long do you estimate it took to build?
It’s really hard to say. I worked on it here and there for months, usually when my kids were napping. Sorry, wish I had a better answer for you!